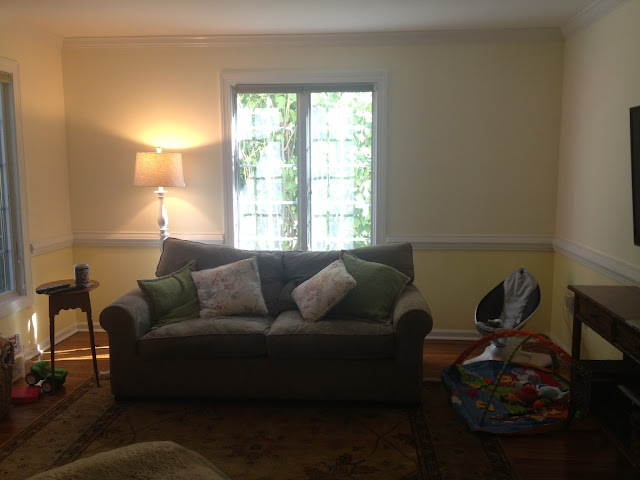Here I go again with another before and after ... no matter how hard I try to blog about all these awesome decorating ideas I have in my head I just never get around to writing about them... someday.
So I hope you enjoy these little before and after updates! Here's a quick refresh of a teenage boy's room.
I have a client who I adore working with and when she asked me to refresh her son's room I was pretty excited. I'm rarely asked to do a guy's room...I think boys are typically too sloppy or just don't care even the slightest about their surroundings.
I can relate I have a few of those living in my house:)
Anyway -- here is the before of this teen's room. Classic boy.
Here is the after
So... what did we do? We repainted the whole room london fog by Benjamin Moore and added a wall of Thibaut wallpaper to add a little texture/industrial feel to the space. I actually wanted to purchase the faux wood stick on pieces from West Elm but they don't sell them any longer. I know where to source them but frankly I was going to get the same look with this wallpaper -- and it was much easier to apply:) ha!
We took down the loft bed and created a custom navy headboard with a gray linen welt (that fit perfectly) to coordinate with this fabulous West Elm bedding and custom pillows.
We also placed the bed close to the wall so we could leave some open space in the middle of the room for his friends to hang out on the floor and play xbox.
We removed the posters and sporadic artwork and added a few new fresh art pieces to give it a bit of a coastal feel. We added under the bed storage for his collections, a new desk with hutch and black floating shelves ----which for some reason I did not take pictures of:(
We combined both gray walls and wallpaper with the current beige carpet (which will be changed out at a later date) and beige/white washed modern furniture. The overall feel of the room is kind of beachy/"west-elmy" I purchased a lot of items excluding the furniture from them... we have to get our inspiration from somewhere, right?
We didn't spend a whole lot of money yet created a fresh new look for this young teen!
Before
After
Thanks for reading!! xoxo
So... what did we do? We repainted the whole room london fog by Benjamin Moore and added a wall of Thibaut wallpaper to add a little texture/industrial feel to the space. I actually wanted to purchase the faux wood stick on pieces from West Elm but they don't sell them any longer. I know where to source them but frankly I was going to get the same look with this wallpaper -- and it was much easier to apply:) ha!
We took down the loft bed and created a custom navy headboard with a gray linen welt (that fit perfectly) to coordinate with this fabulous West Elm bedding and custom pillows.
We also placed the bed close to the wall so we could leave some open space in the middle of the room for his friends to hang out on the floor and play xbox.
We removed the posters and sporadic artwork and added a few new fresh art pieces to give it a bit of a coastal feel. We added under the bed storage for his collections, a new desk with hutch and black floating shelves ----which for some reason I did not take pictures of:(
We combined both gray walls and wallpaper with the current beige carpet (which will be changed out at a later date) and beige/white washed modern furniture. The overall feel of the room is kind of beachy/"west-elmy" I purchased a lot of items excluding the furniture from them... we have to get our inspiration from somewhere, right?
We didn't spend a whole lot of money yet created a fresh new look for this young teen!
Before
After
Thanks for reading!! xoxo















































































